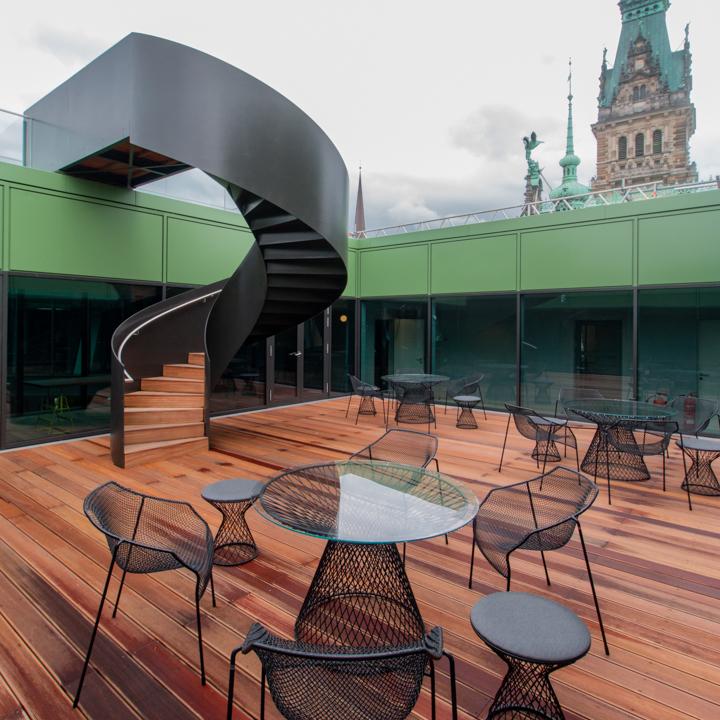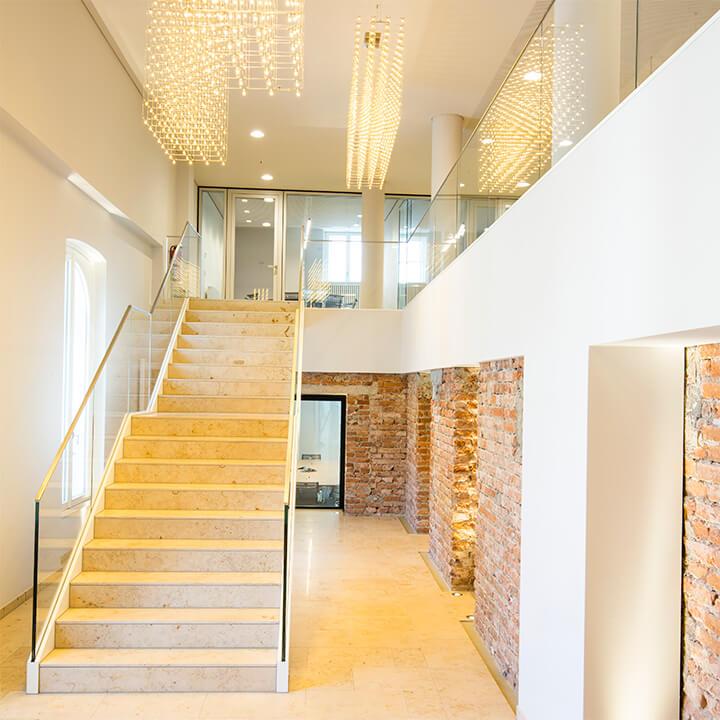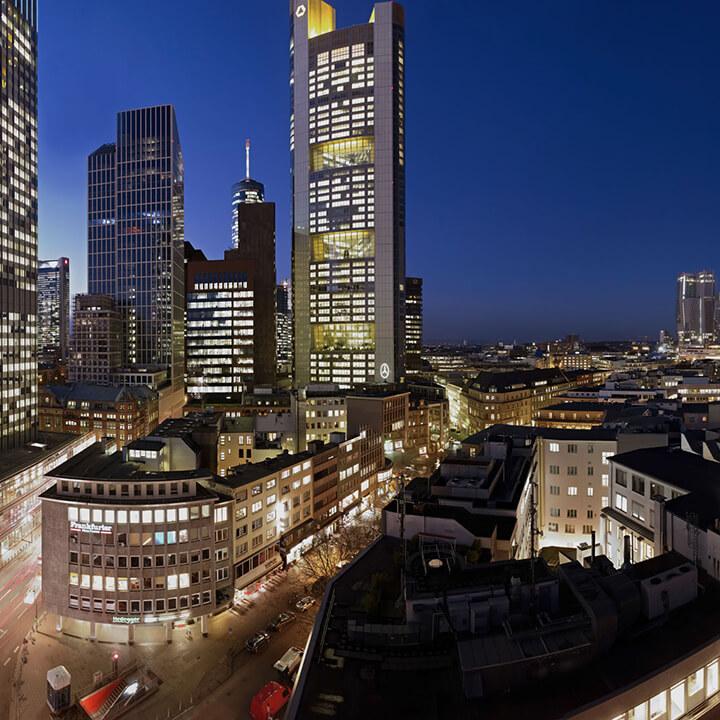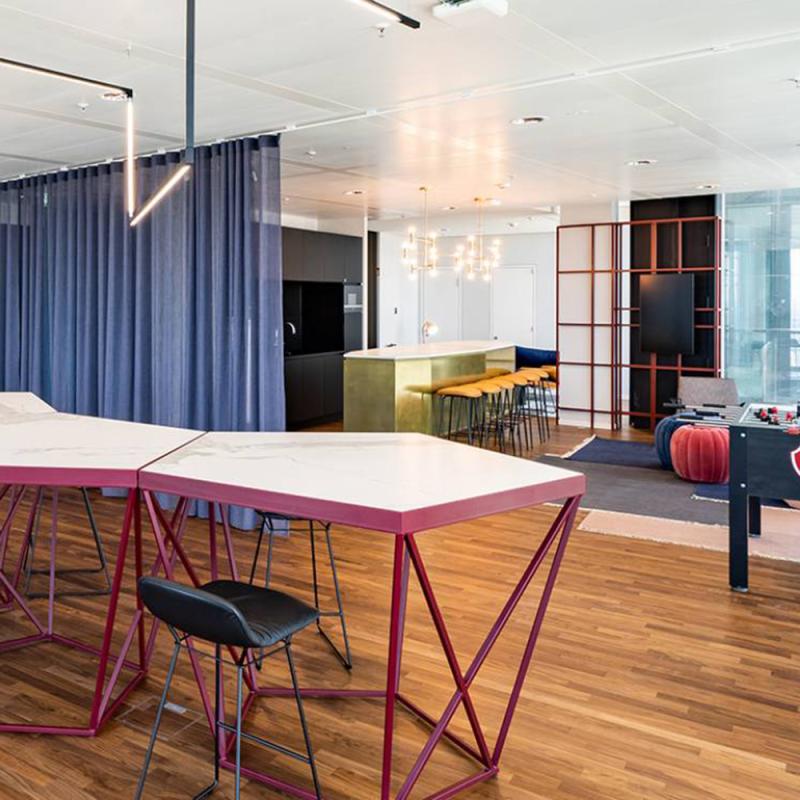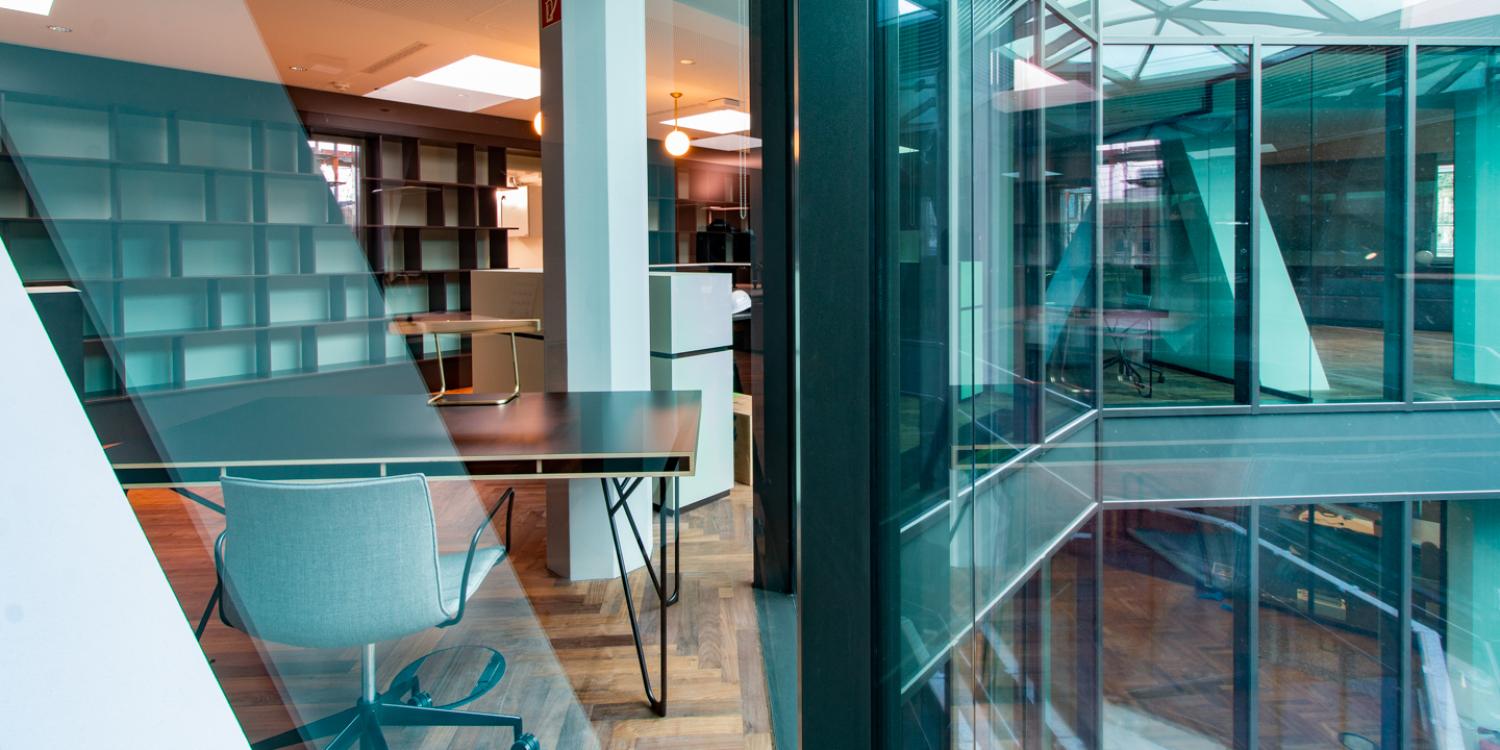As a law firm that values innovation, DLA Piper wanted the design of their 4,500 square-metre office in Hamburg’s “Alter Wall” to cultivate agile operations and blur the boundary between open-plan and private offices. The 1914 building stands directly next to the old Town Hall and is a fine example of the architecture of the Wilhelmine period with its austere design and symmetrical floorplan. We worked with the firm to develop an architectural language that would provide a contemporary, welcoming atmosphere and designed the spaces with extensive glass and clean lines. The combination of private and combi office spaces is tailored to the staff’s specific workflows, with spacious communal areas to encourage communication among employees. Thanks to the high-end materials, contemporary furnishings and intuitive layout, the interior exhibits a timeless elegance, and the offices integrate seamlessly into this listed landmark. A large, two-storey roof terrace is a real highlight, offering additional communal space for social interaction and knowledge exchange.
