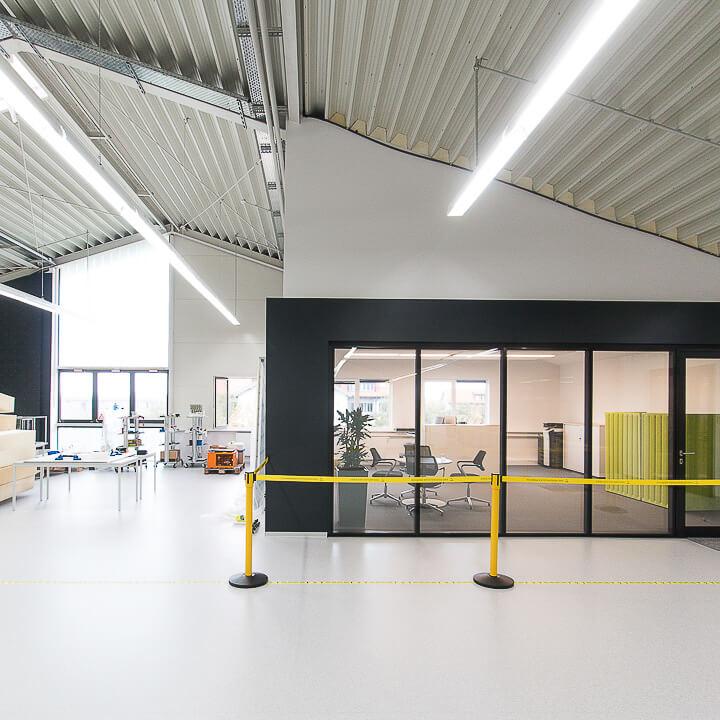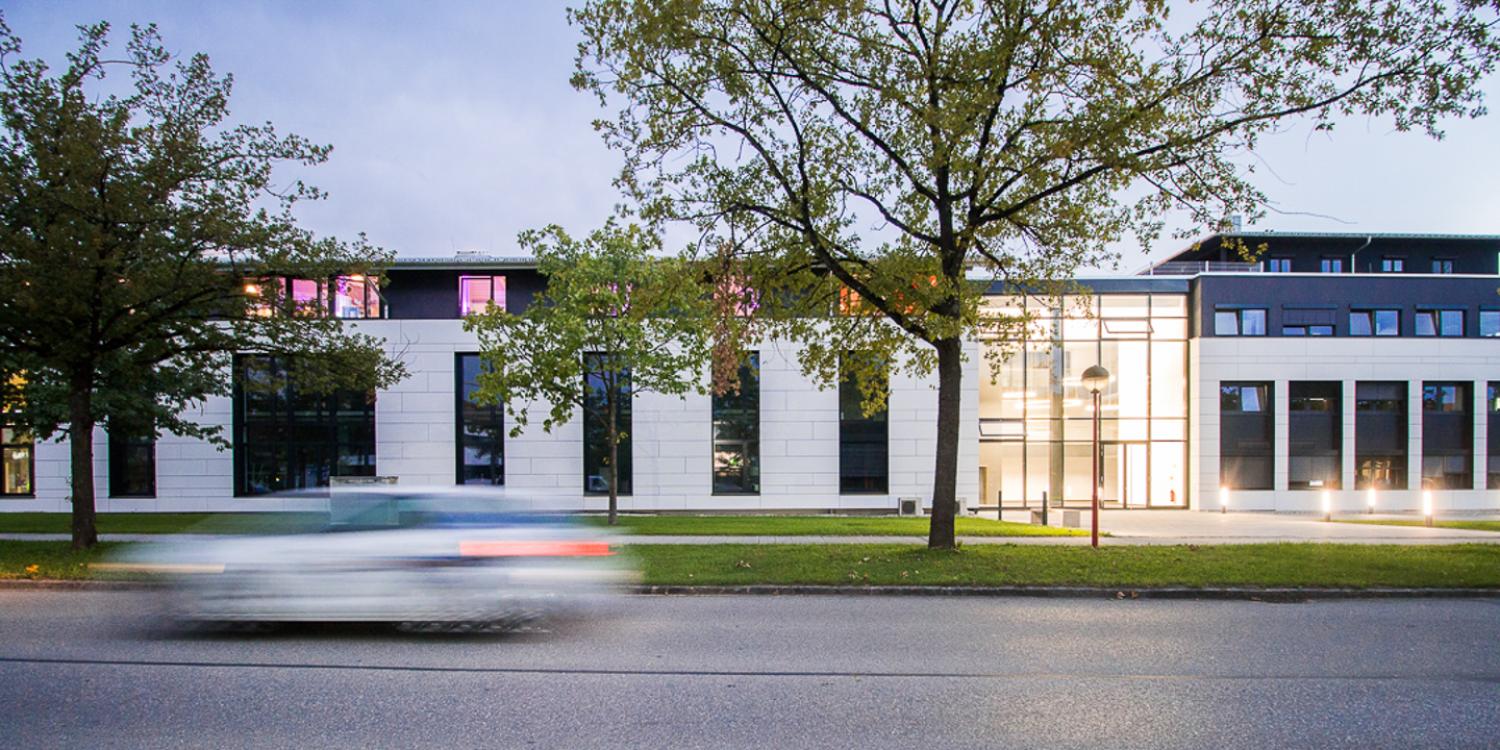In Oberhaching, the architects from CSMM repositioned the formerly separate warehouse and office building in Raiffeisenallee.
In the newly designed outdoor areas, wide green areas and a generous staircase provide a good view of the building. On the ground floor and first floor, the façade was clad with Equitone panels, while the second floor received a new coat of paint.
CSMM - architecture matters completely rebuilt the foyer. Therefore the ceilings were mostly demolished, the windows replaced and the glass facade in the foyer rebuilt. The result was an open and bright room with two galleries. The new elevator tower is located in the centre of the entrance.
Together with new doors and a glass system partition wall on the first floor, the elevator tower sets anthracite-colored accents. New brass-coloured pendant luminaires round off the noble overall picture.
For the tenant extensions, the architects integrated the offices into the production halls.

