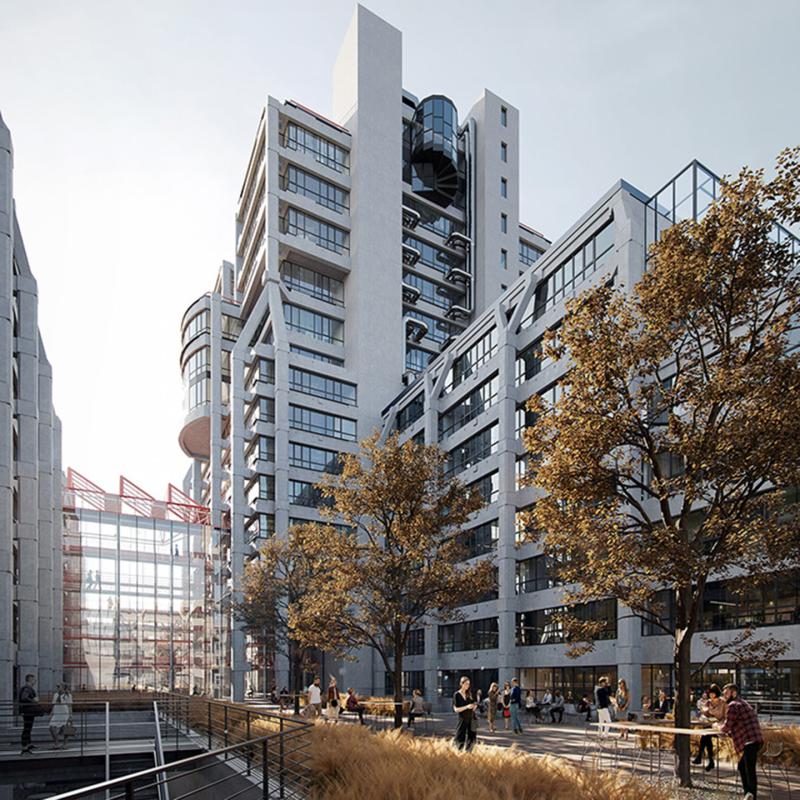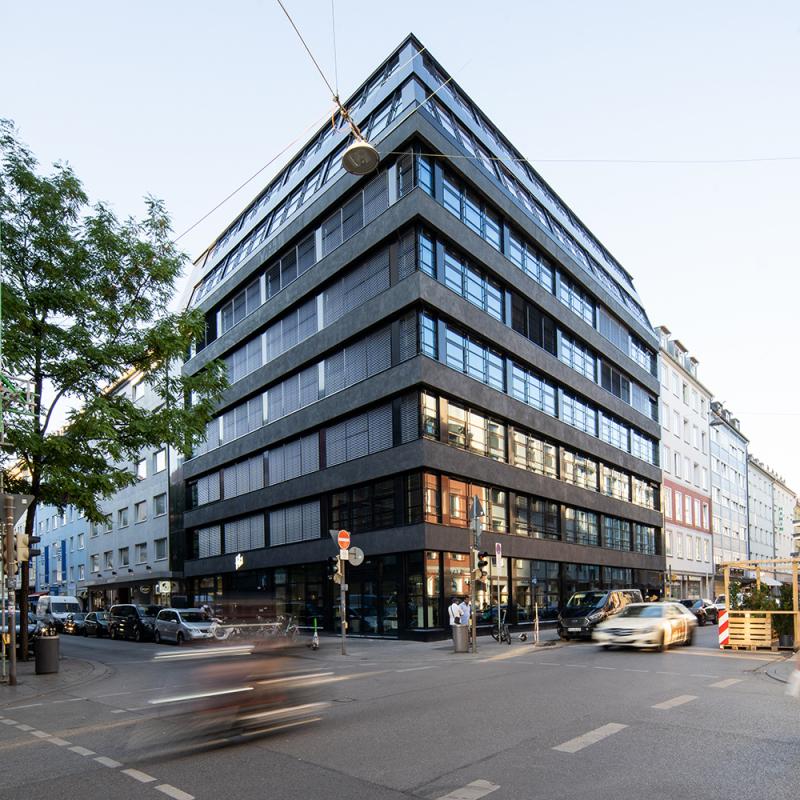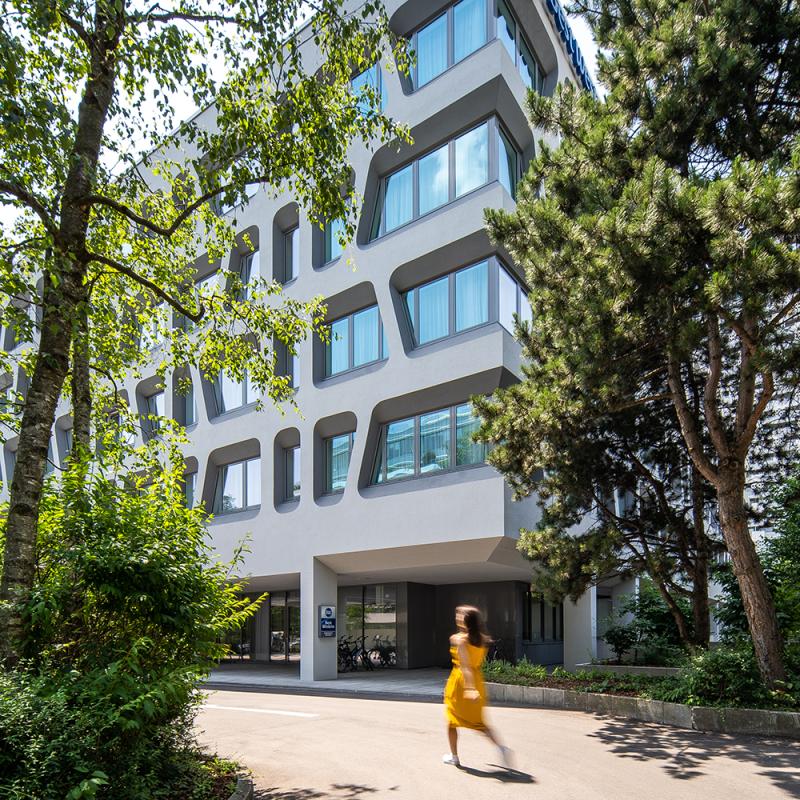Related Content

Project
RAW

Project
Fritz Schillerstraße

Project
Arabellastraße: Revitalization

Publication
The Olympia Business Center (OBC), originally built in the late 1990s, was an outdated office block in need of an entirely new spatial design to revitalise the complex and make the transition from a single tenant to a larger number of target occupants. Our team remained committed to the project’s core vision of sustainable revitalisation, not only through the consistent use of eco-friendly materials in the reconfiguration of the office space. Developed with the users’ needs in mind, the spatial concept creates flexible and communicative shared spaces that promote an open exchange among all tenants and allow innovation to thrive.