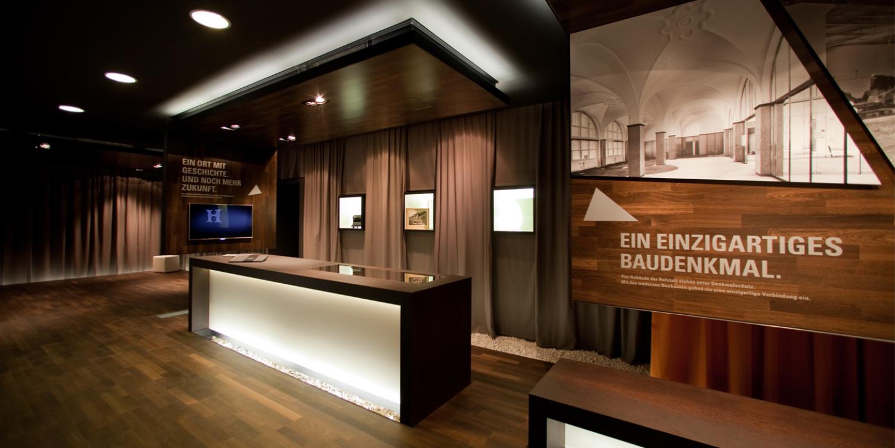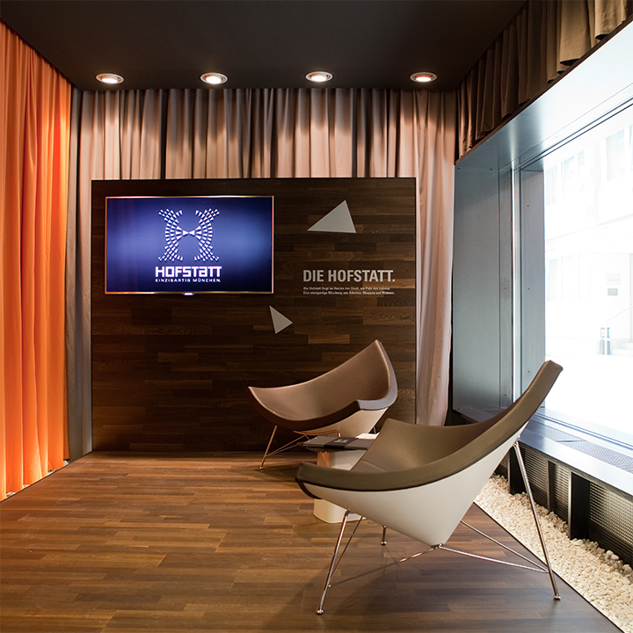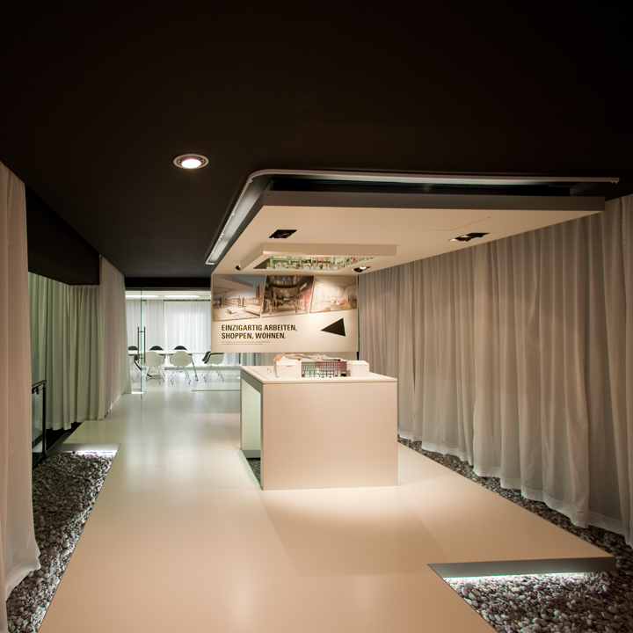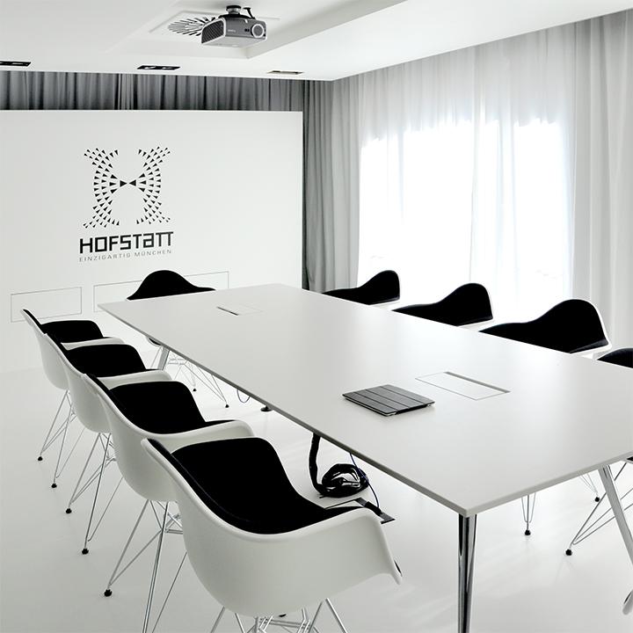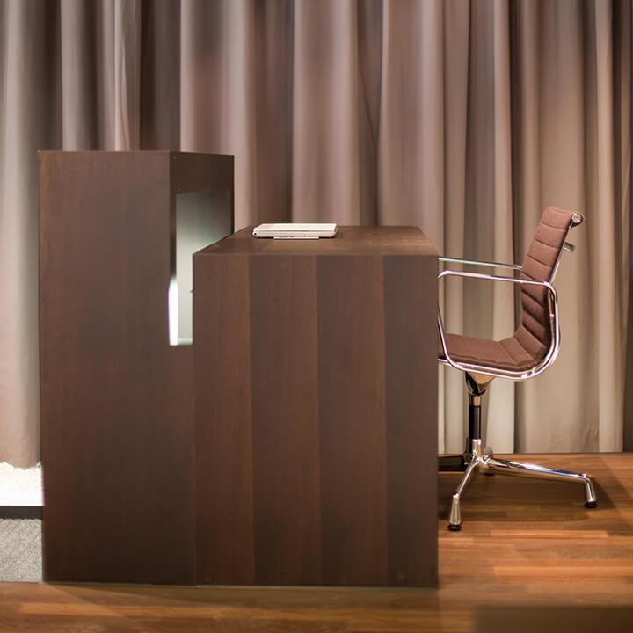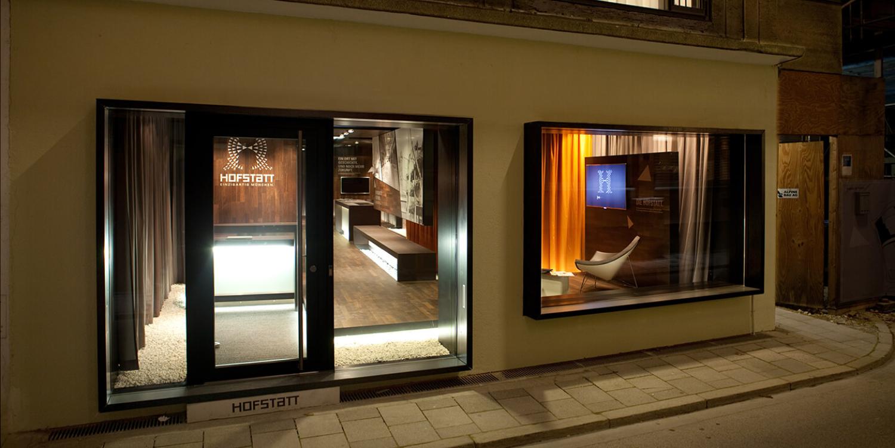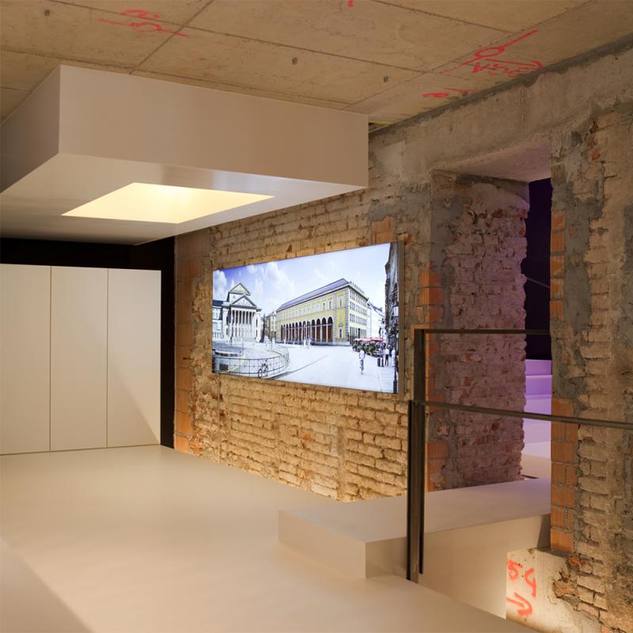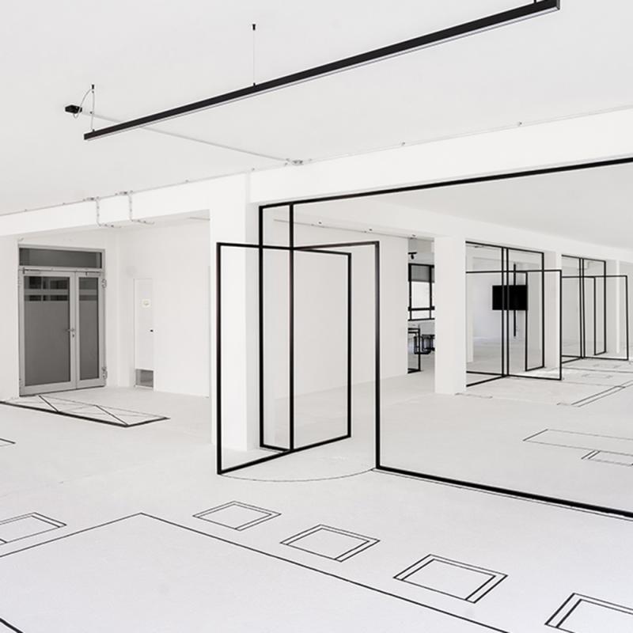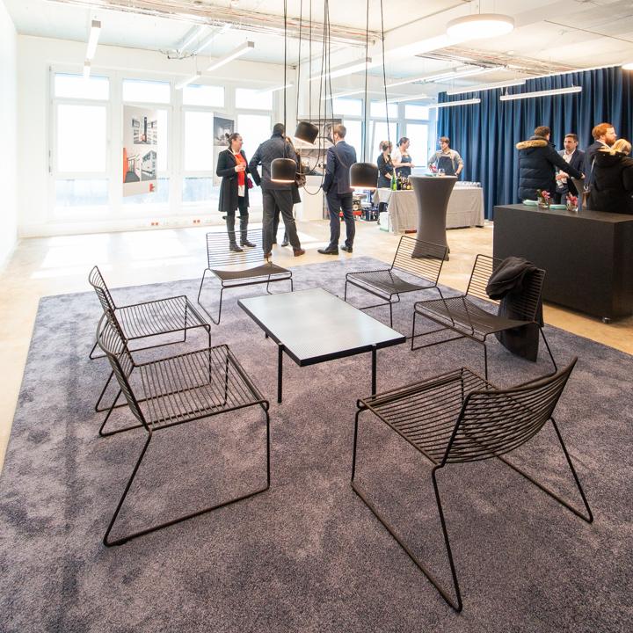The Hofstatt, with around 43,000 m2 of floor area in the best inner city location, is one of the most important urban development projects in the centre of Munich. High-quality residential property, offices and retail outlets are being built on the former site of the SZ Publishers between the Sendlinger Straße, Hackenstraße and Färbergraben.
Creation of a building marketing area
CSMM is developing the Marketing Lounge in a side building as a fixed component of marketing the project; it will be used by the marketing team as the venue for presentations and discussions with future tenants of the offices and commercial premises, as well as buyers of apartments.
The design concept for this marketing area is aimed at providing a stylish showroom-type venue with a contemporary feel. The fit-out concept will therefore concentrate on enclosing the existing space and re-zoning the surface area via movable partitions and suspended ceiling panels. The floor and ceiling blend with vertical structures using the same materials for wall surfaces and built-in furniture.
All this creates a stage for presenting the project in all its diversity. Multimedia surfaces display the past and future of the property in digital format. The actual development of the project can be observed at the same time through a large window onto the building site. Material spaces and samples of fit-out enable visitors to experience the textures of the development’s quality finish. A conference table and lounge furnishing create the right atmosphere for any discussion situation.
Integration Planning and Interior Design for tenants
CSMM supports new tenants in determining their spatial requirements and develops office space planning with them as the basis for the tenancy agreement. After this has been signed, CSMM takes over design work for the whole rented area including reception, fixtures and fittings, and unifies the whole fit-out in a harmonious colour and material concept.
