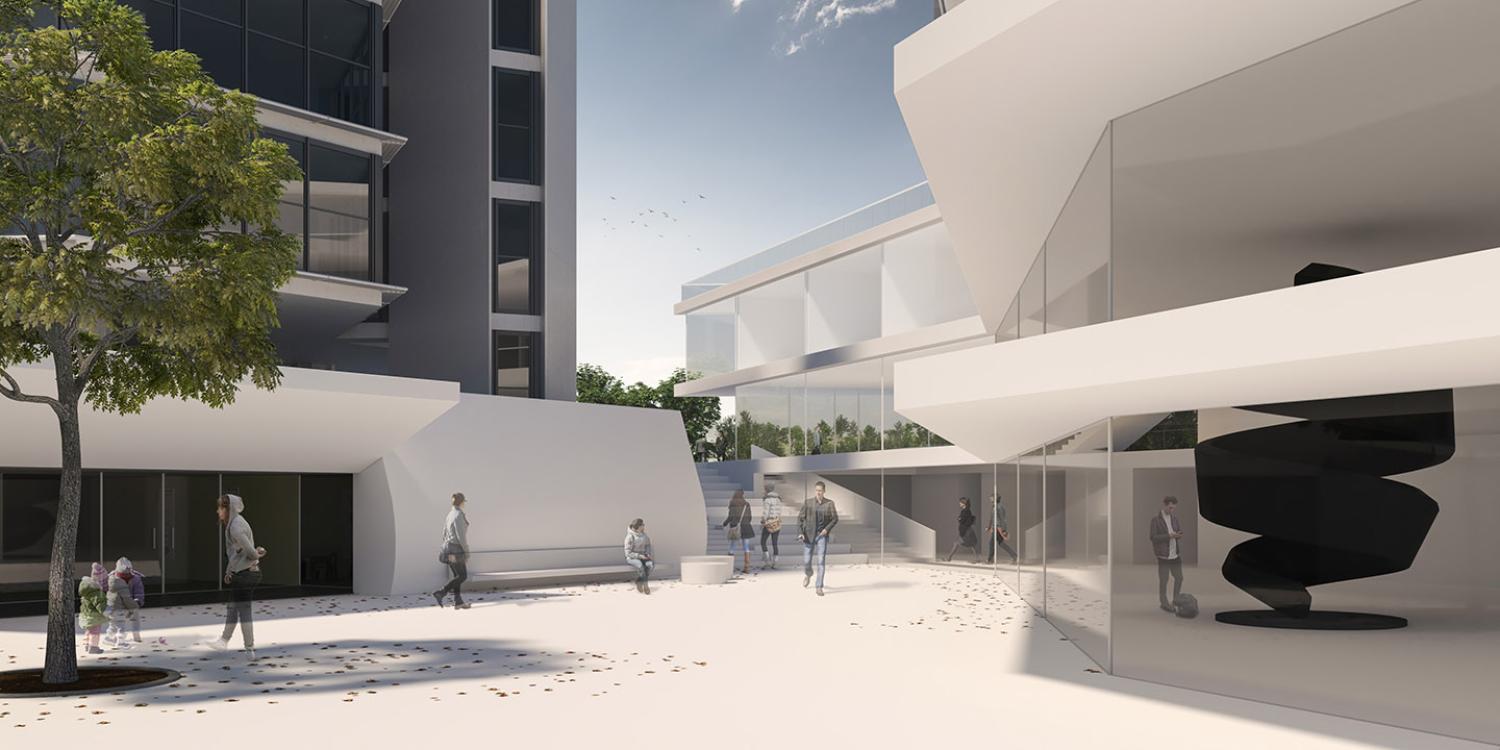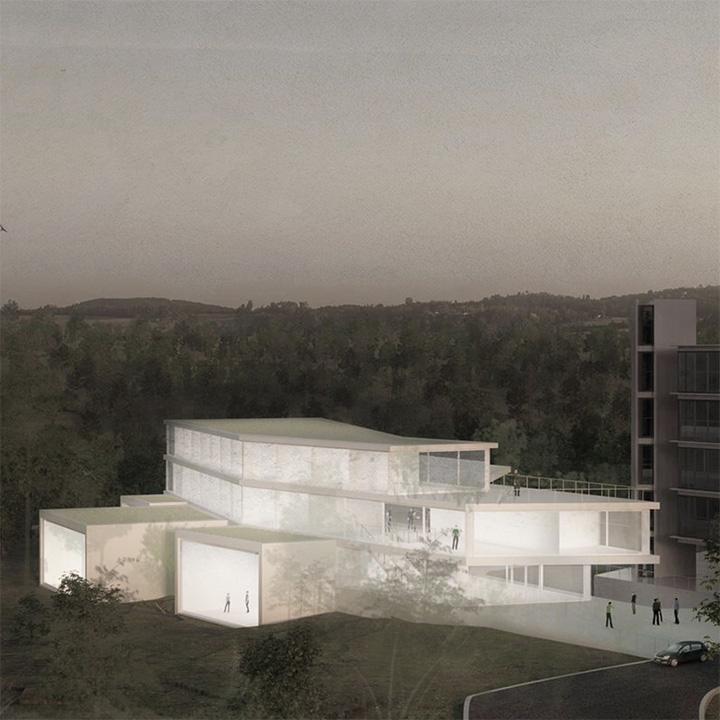
Congress Center Hannover
Client
Internationaler Versicherungskonzern
Location
Hannover
Services
Analysis of the location, concept and volume studies, integration of the space allocation program, Preliminary design, visualization
Space
67.500 m² BGF / GFA
Workplaces
800
